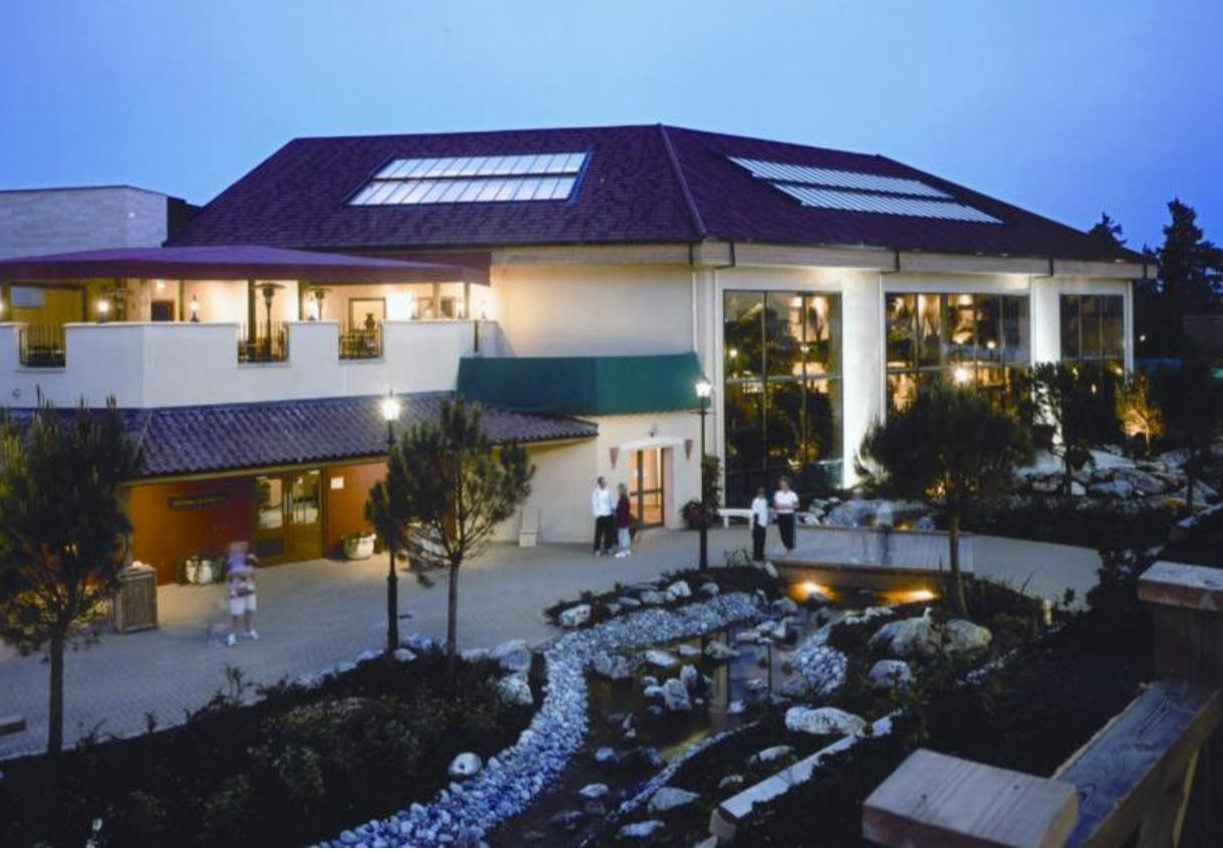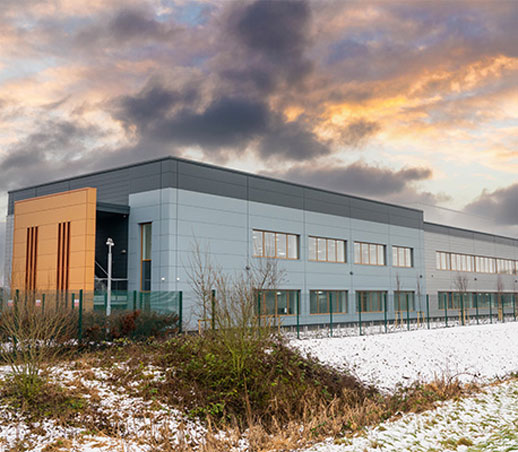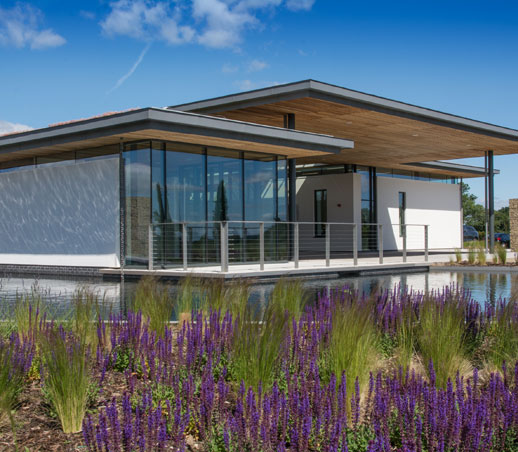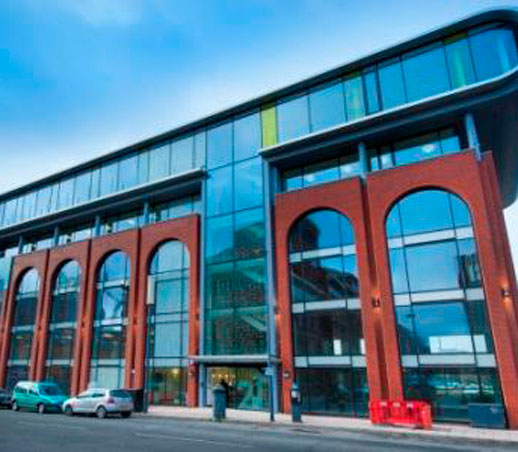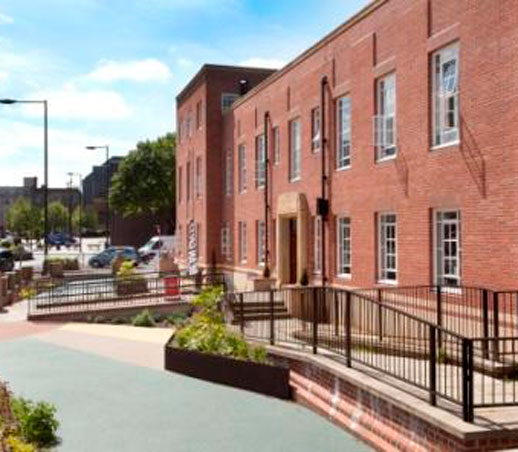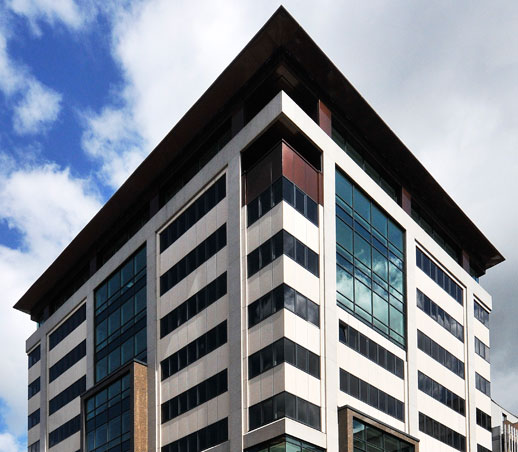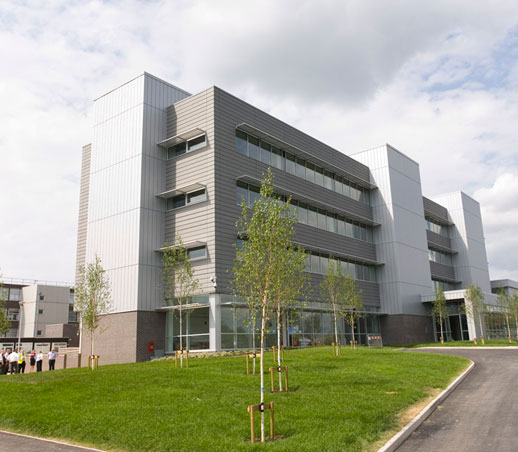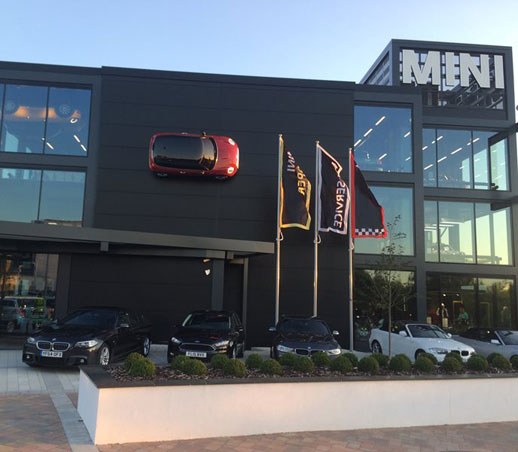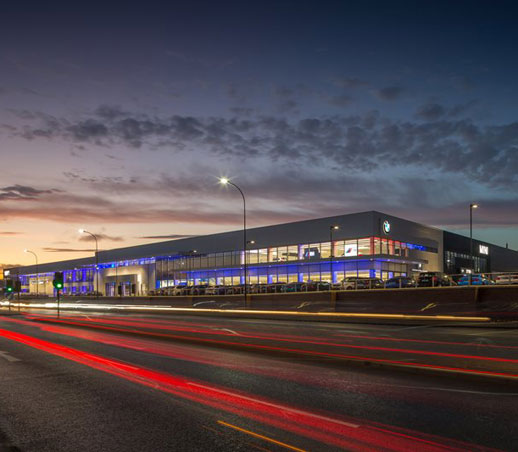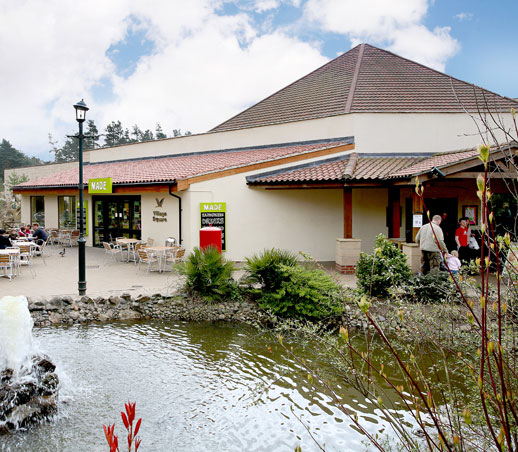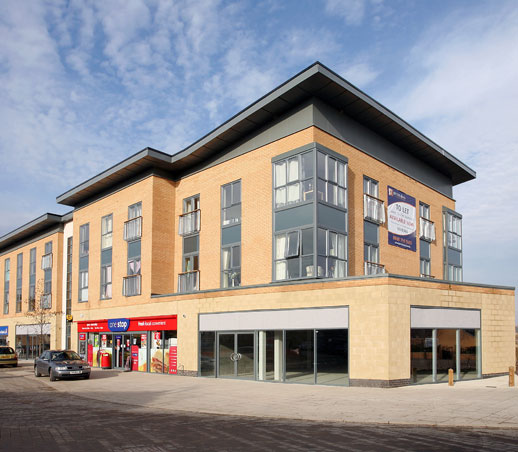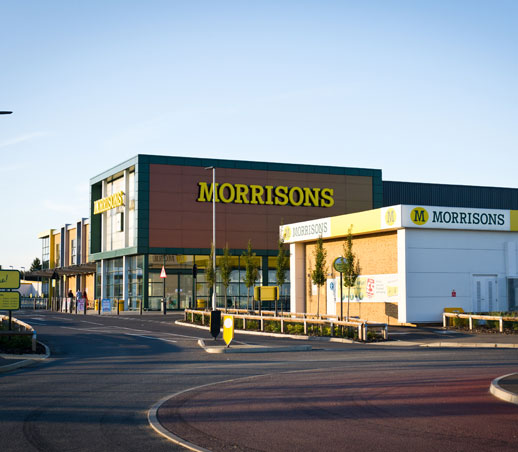Clegg Construction has extensive experience in designing, constructing and refurbishment a wide variety of commercial buildings such as office headquarters, industrial and warehouse units, retail spaces and public buildings.

Clegg Construction has extensive experience in designing, constructing and refurbishment a wide variety of commercial buildings such as office headquarters, industrial and warehouse units, retail spaces and public buildings.
Whether working within a business park or a constrained city centre, our robust approach to health and safety management helps to ensure the safe delivery of works with minimal impact on surrounding communities and businesses.
Our portfolio includes bespoke new builds as well as vertical extensions and multi-storey office façade replacement whilst daily operations continue safely and uninterrupted on the other side of insulated screens.
Working to recognised sustainability standards such as BREEAM, WELL and NABERS, we specialise in the provision and implementation of low-carbon services that maximise the building lifecycle and minimise the need for ongoing maintenance – ensuring a durable and environmentally friendly finish.
Our collaborative approach to project delivery sees us working with clients, architects, engineers and other key stakeholders to create spaces that facilitate optimum efficiency whilst maximising end-user comfort.
“Clegg Construction has gone about delivering several demanding projects in a very professional manner - not only from a construction point of view where they worked very closely with us to solve day-to-day problems, but also from the care they showed for our guests, without closing any operations and activities during these works.”
