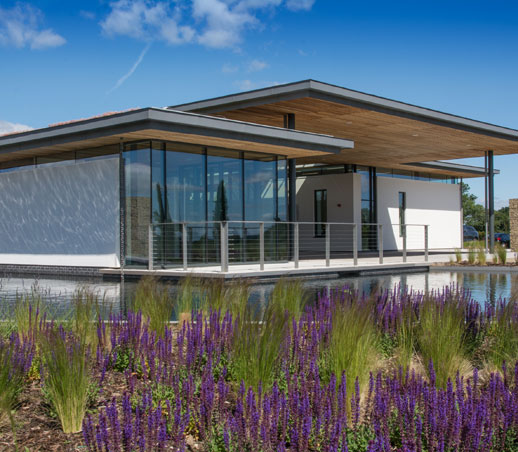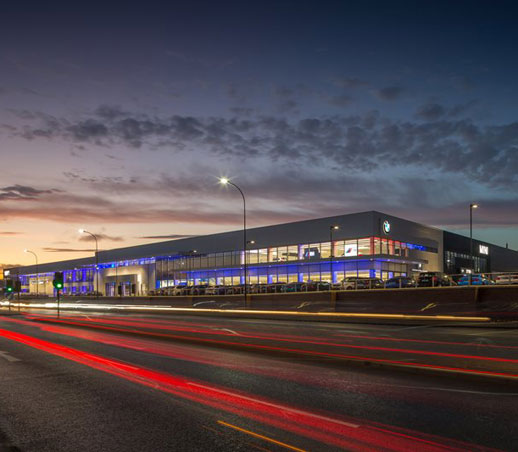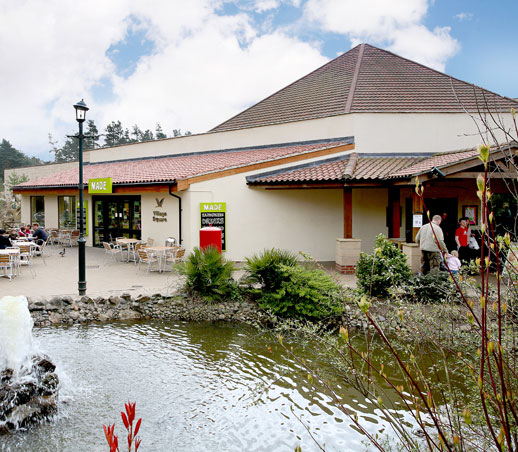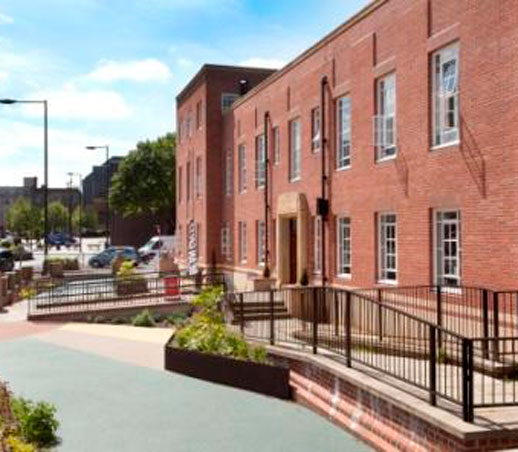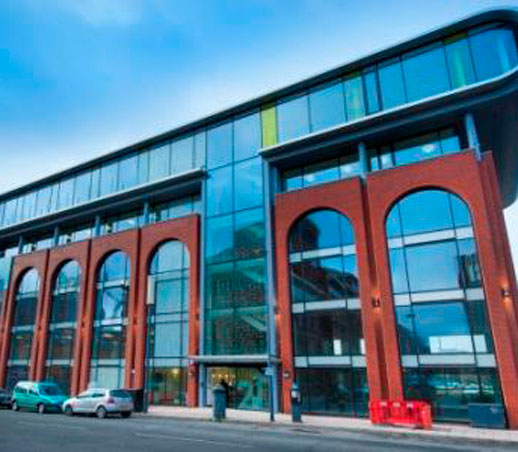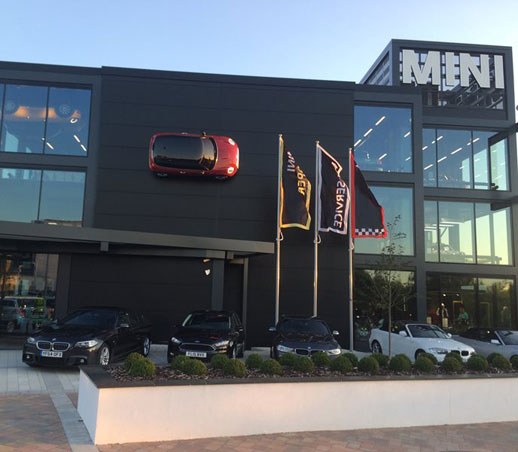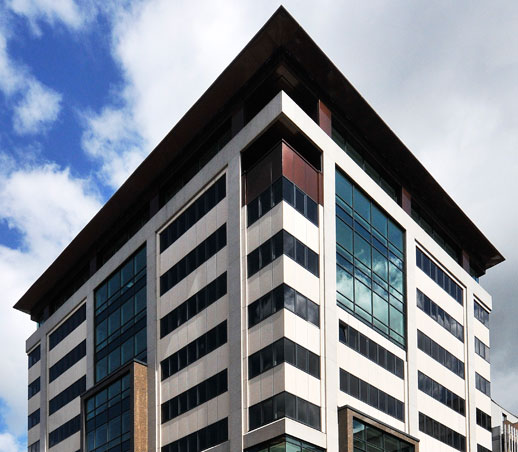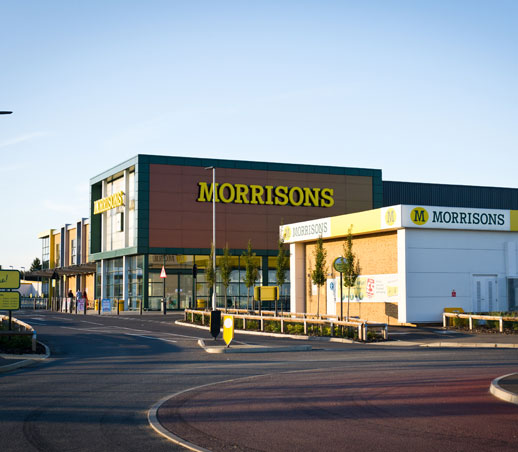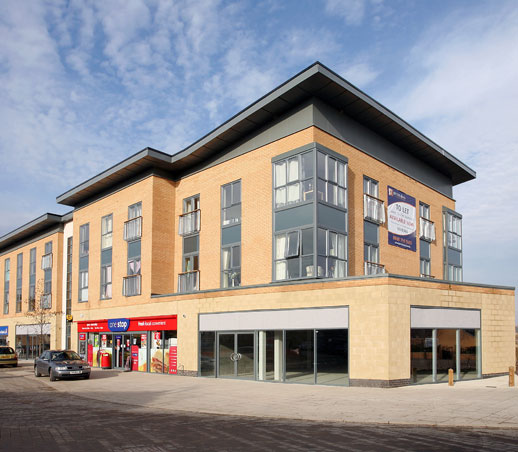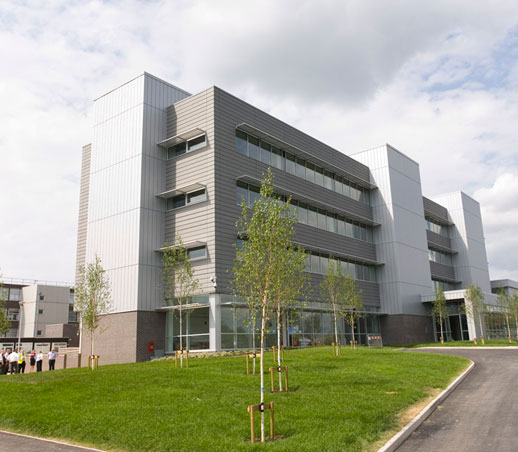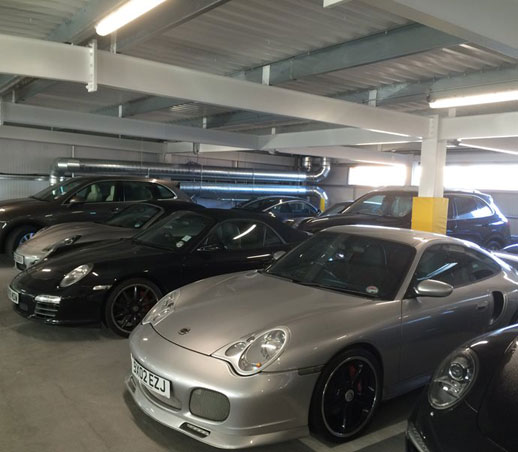This scheme saw Clegg manage the comprehensive refurbishment of an office building in the heart of the Leeds business district, including the construction of two additional floors at roof level, totalling 37,000 sq. ft.
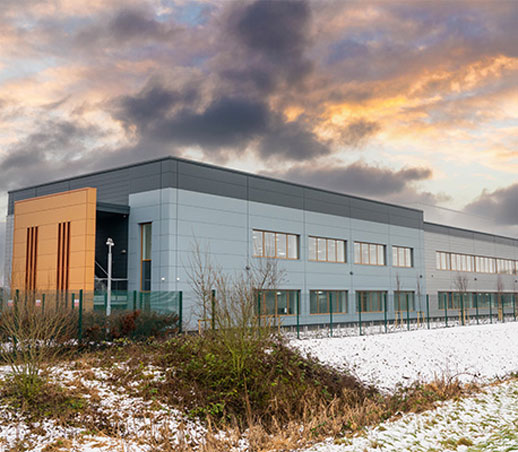
Sector:
Commercial
Location:
Leeds
Value:
£3.3m
Scope:
Design & Build
This scheme saw Clegg manage the comprehensive refurbishment of an office building in the heart of the Leeds business district, including the construction of two additional floors at roof level, totalling 37,000 sq. ft.
The scheme’s location in a central business district adjacent to occupied buildings and arterial roads meant that the project’s lifting strategy had to be carefully coordinated with local highways authority to overcome oversailing constraints relating to immediate neighbouring properties. Throughout the project, we worked considerately and unobtrusively, with the safety of the public and site operatives at the forefront of our approach.
The striking modern design of the rooftop extension, providing two new floor levels, complements the traditional look of the existing brick building. To support the new steel-framed rooftop extension, our design incorporated a steel structure which had to be carefully inserted into the existing building and affixed to piled foundations – a process that required a piling rig to operate within the constraints of the existing building.
The client’s objective was to create Grade A office space that included a grid of floor boxes for data and power distribution, although the existing building did not have a raised access floor. We worked with the structural engineer and building services designer to facilitate the insertion of shallow floor boxes into the structural topping of the existing floors. In addition, a raft of new plant equipment designed to enhance the building’s thermal performance included:
• Roof-mounted solar PV
• PIR sensors
• VRF heat recovery system
The building provides efficient and flexible working space allowing occupiers to change floor layouts and install the latest technology to adapt to working needs, whilst the inclusion of full-height glazing provides a sense of space and natural light. We achieved a BREEAM ‘Very Good’ Rating, with the building’s design reflecting environmental sustainability.

