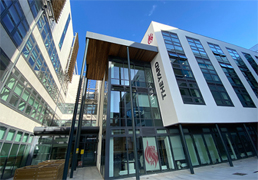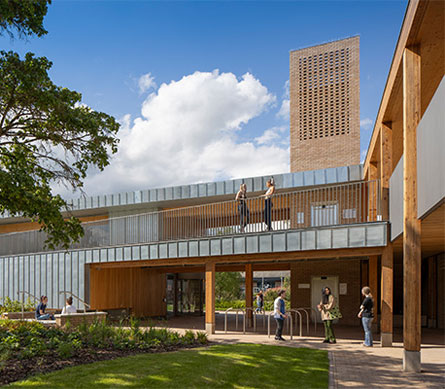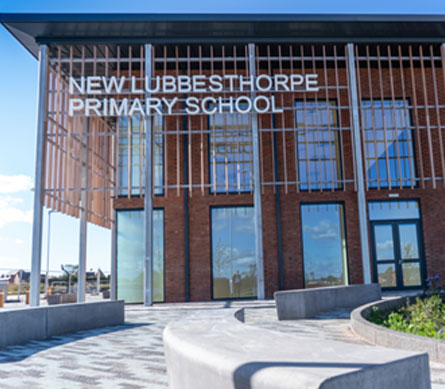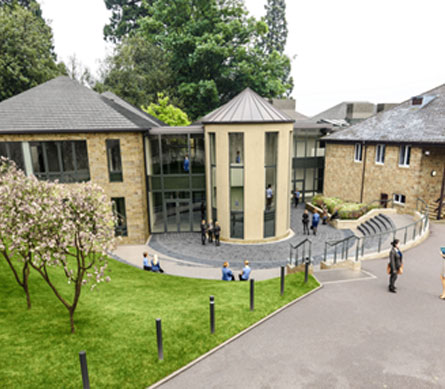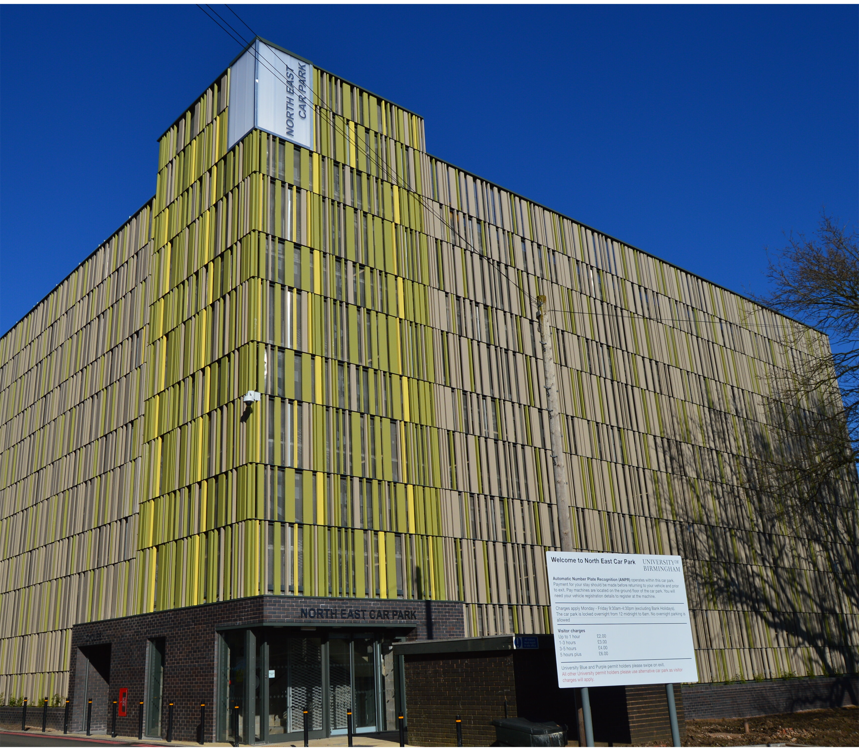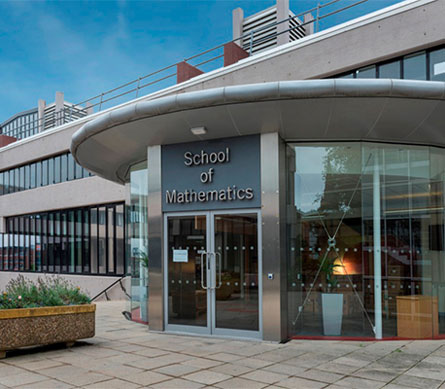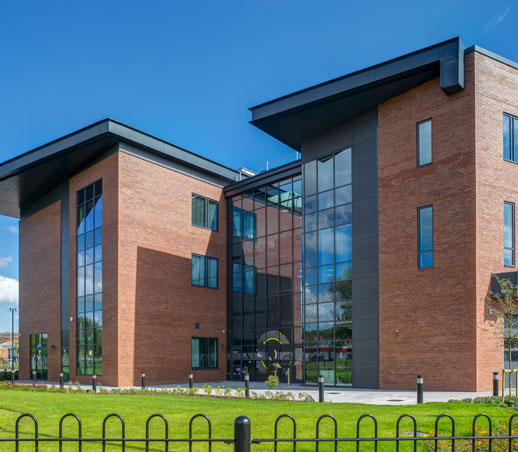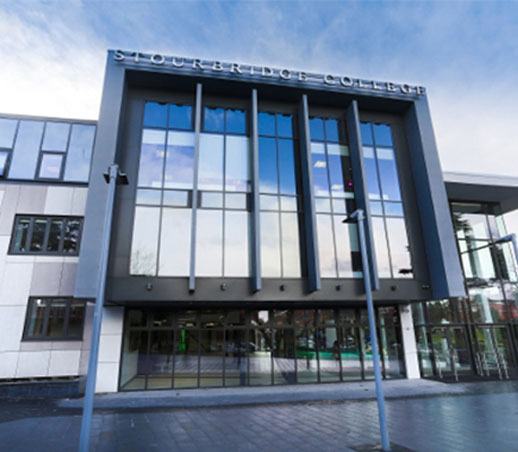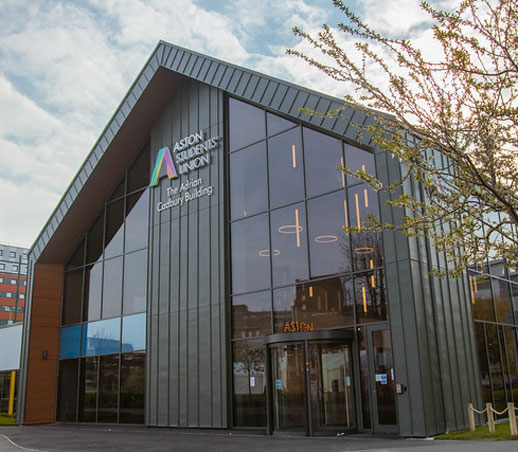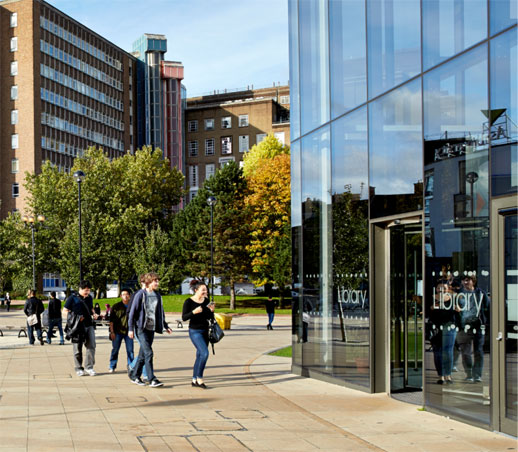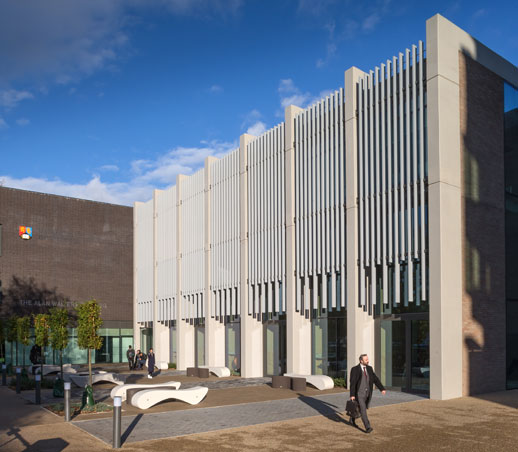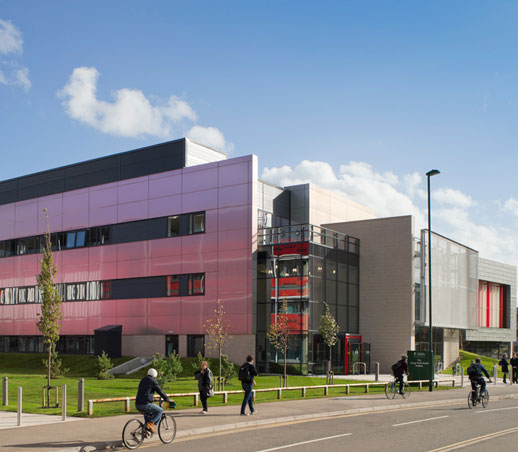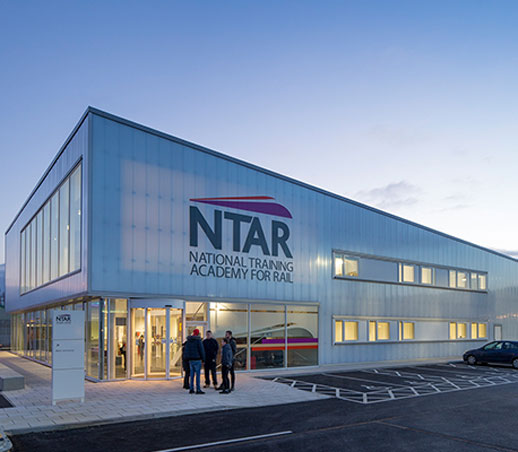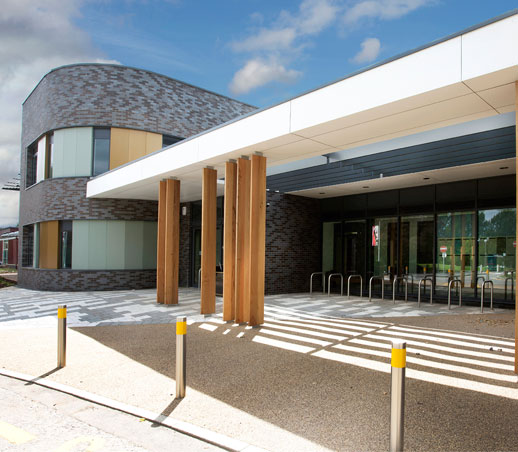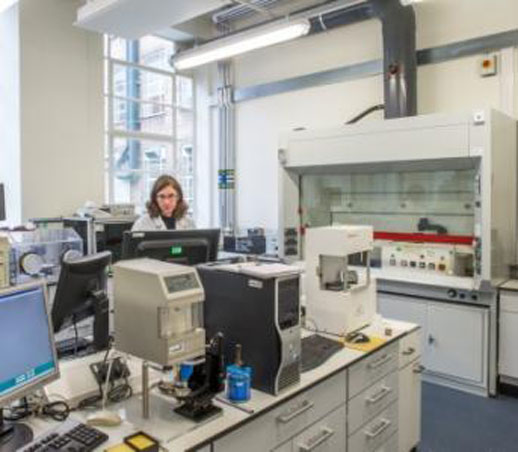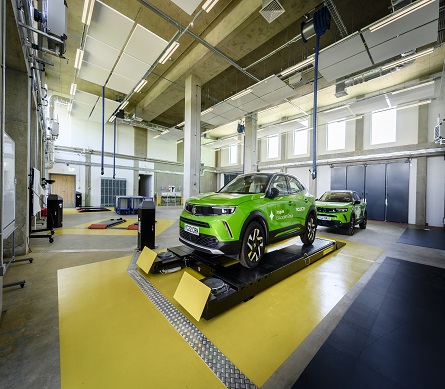From primary schools to higher education, university, and specialist training facilities, Clegg has extensive experience delivering inspiring and award-winning educational projects for both the private and public sectors.
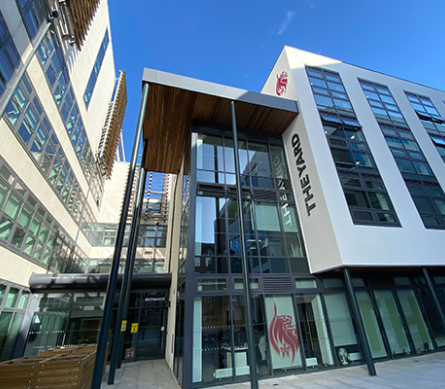
From primary schools to higher education, university, and specialist training facilities, Clegg has extensive experience delivering inspiring and award-winning educational projects for both the private and public sectors.
We are adept at working within live and often constrained environments, where the safety and wellbeing of students, staff and visitors is of paramount importance. Through stringent risk management, regular communication and programmes structured around key events such as examination periods and open days, we ensure that there is no disruption to learning and development.
As firm believers in the transformative power of partnerships and collaboration, we work closely with our clients and other key stakeholders, often involving end-users to ensure completed schemes reflect the needs of a modern and diverse student body, as well as teaching and administrative staff.
Sustainability plays a key role in every project that we deliver, and we focus on a fabric-first approach, working with client teams and trusted supply chain partners to suggest and implement low-carbon technologies and materials for a robust finish that minimises the need for ongoing and costly maintenance and reduces environmental impact.
“Construction projects are always a challenge at the best of times, but with a fairly constrained site, working in a live environment and then the challenges of COVID-19, I have been very pleased with how Clegg have managed this project. I am extremely pleased with the finished building, and I am confident as staff and students begin to return, they will also be pleasantly surprised.”
