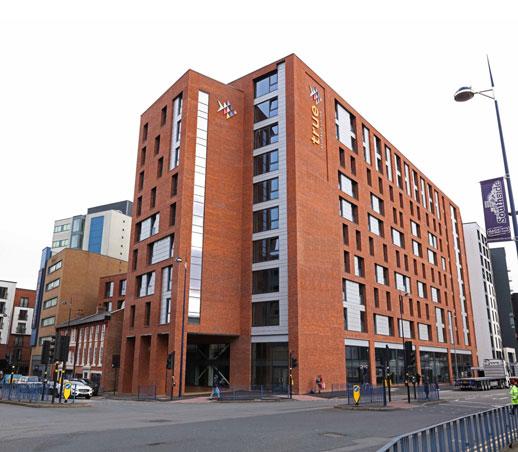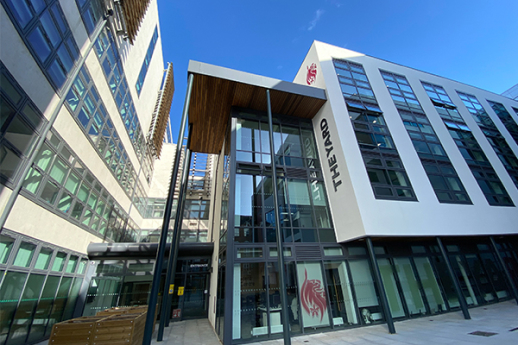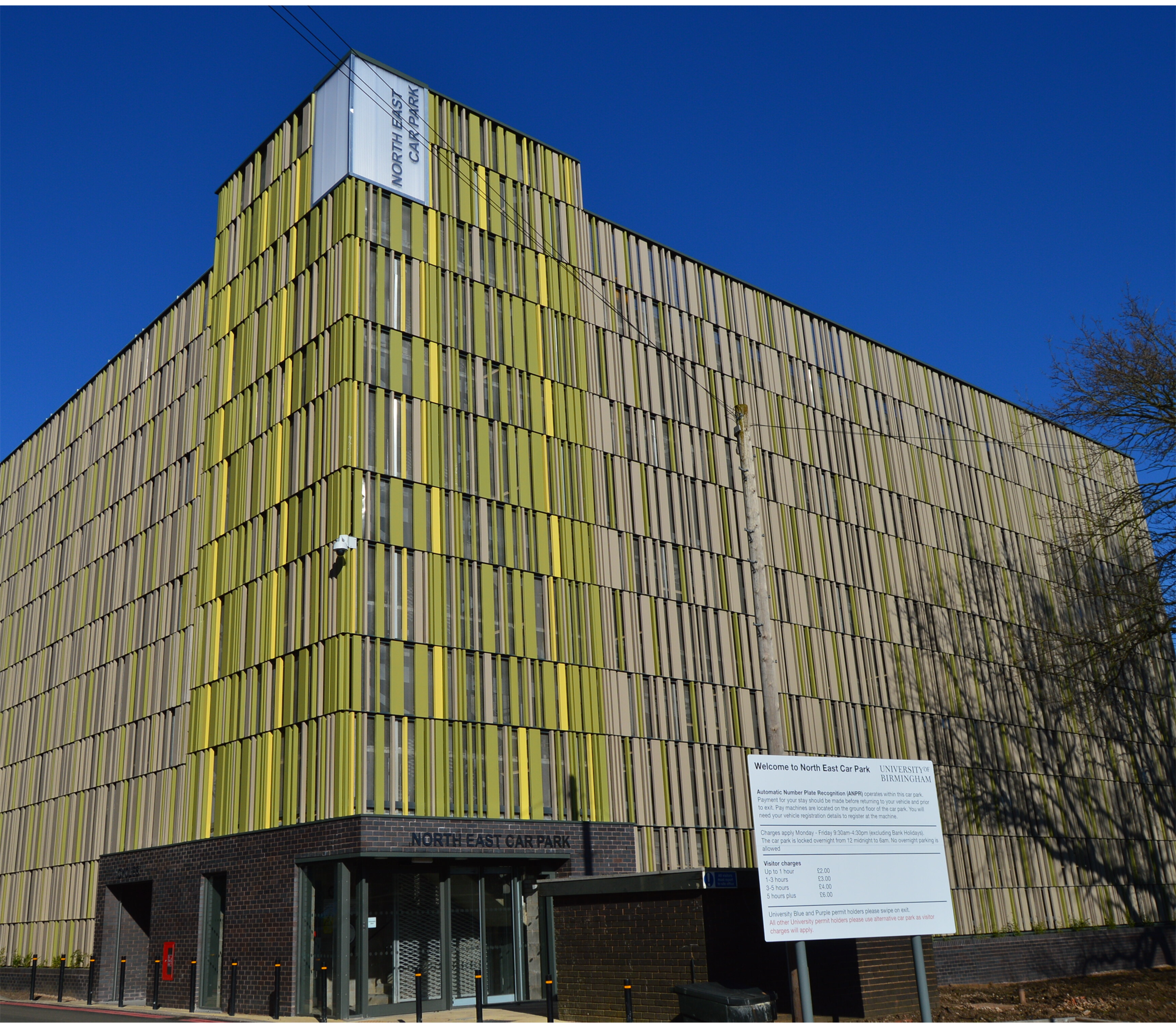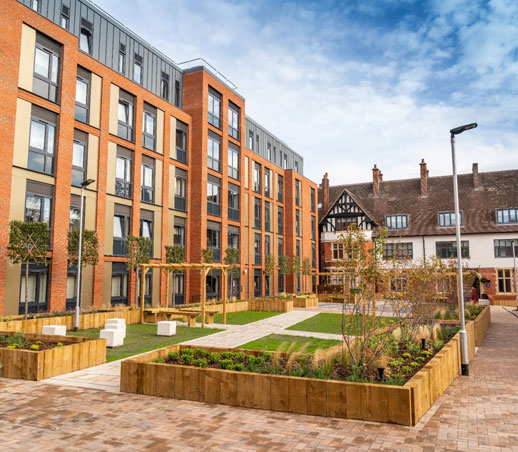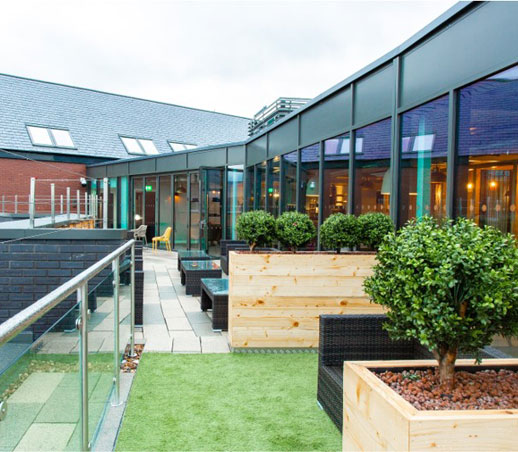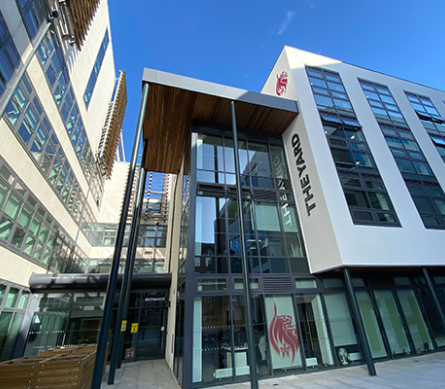The project involved removal of EPS render to the existing PACE Building and the installation of a new, compliant fire escape stair to the Clephan Building, which is linked to the existing Hugh Aston Building. The foundations consisted of Continuous Flight Auger (CFA) piles with reinforced ground beams to ensure no conflict with the foundations of adjacent buildings. The building’s steel frame construction incorporated metal deck upper floors and beam and block ground floor alongside SFS, external walls, a rendered façade, and a single-ply roof.
