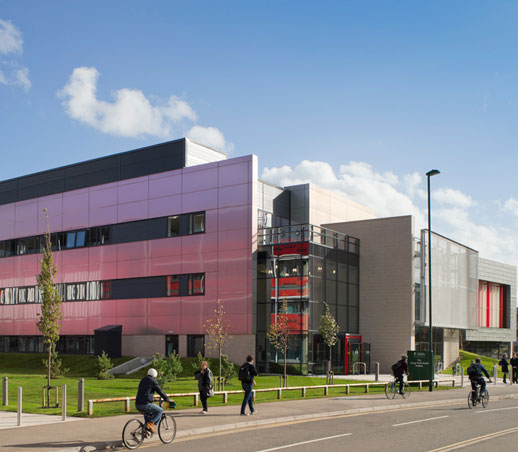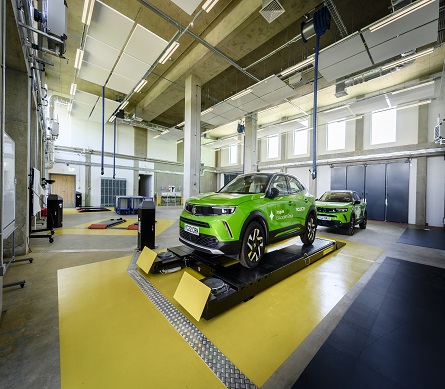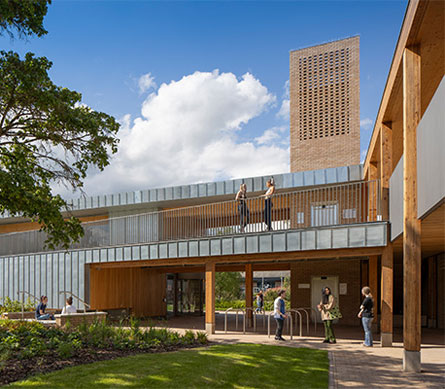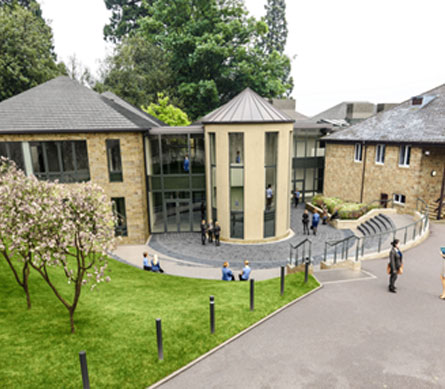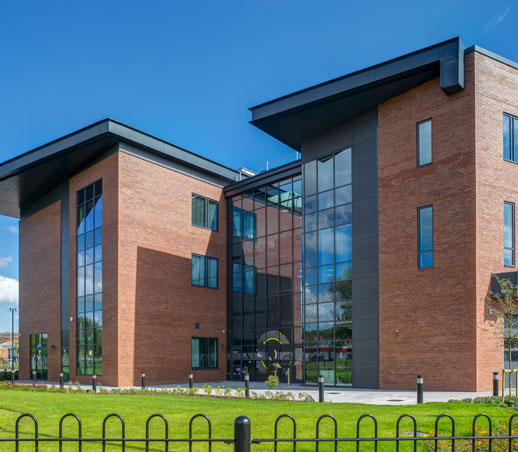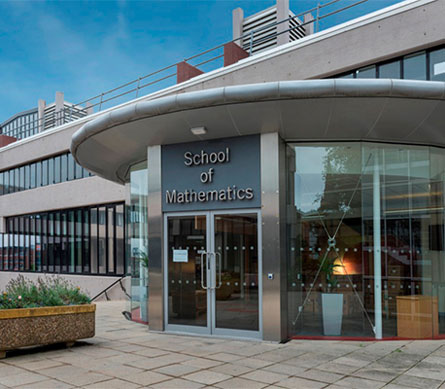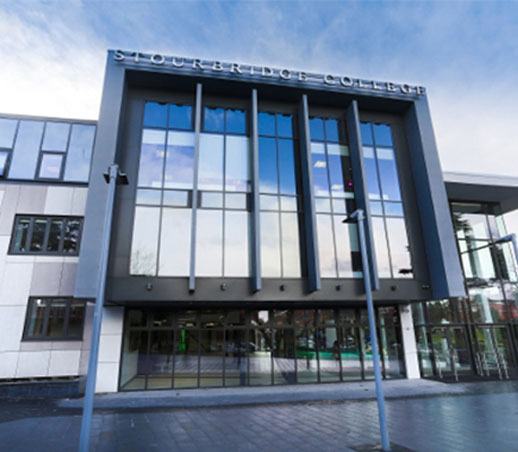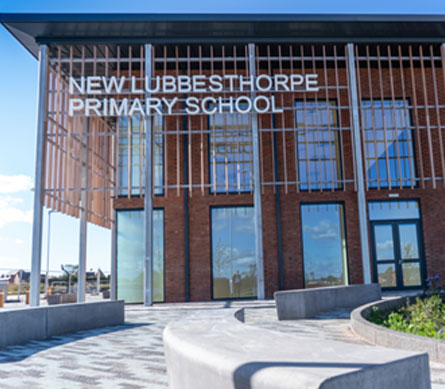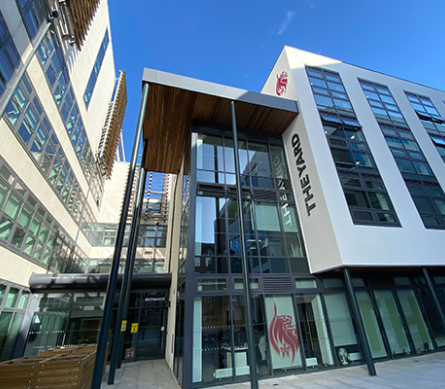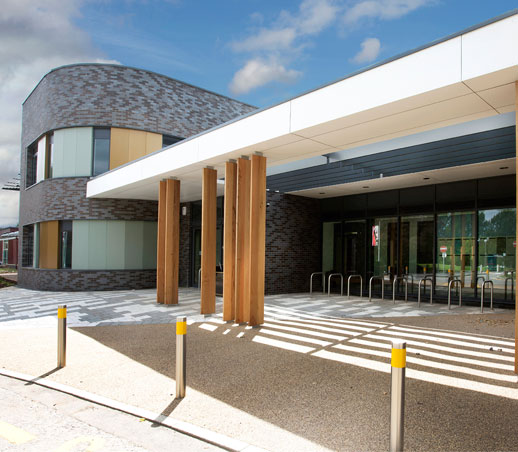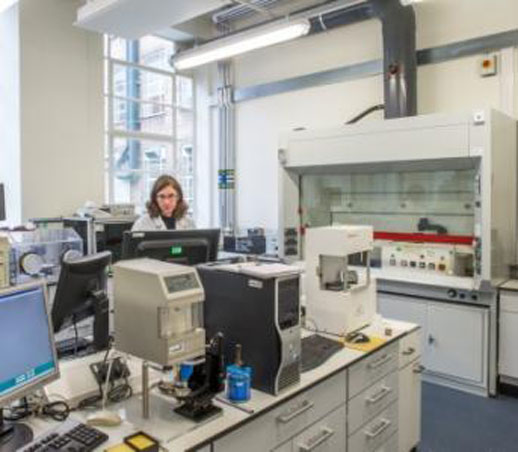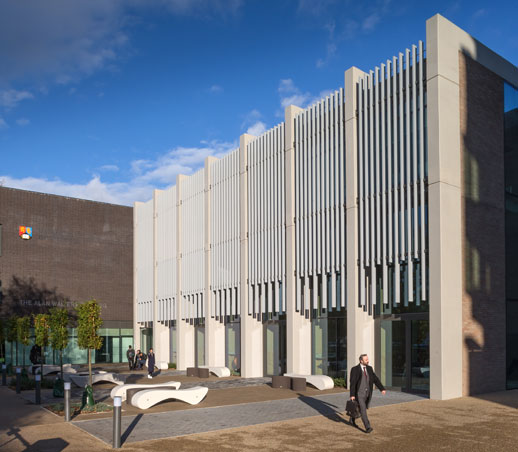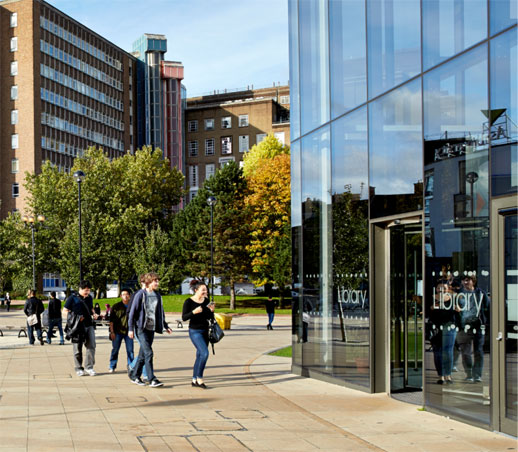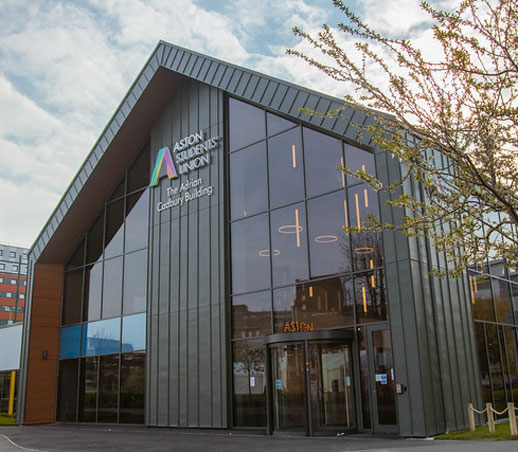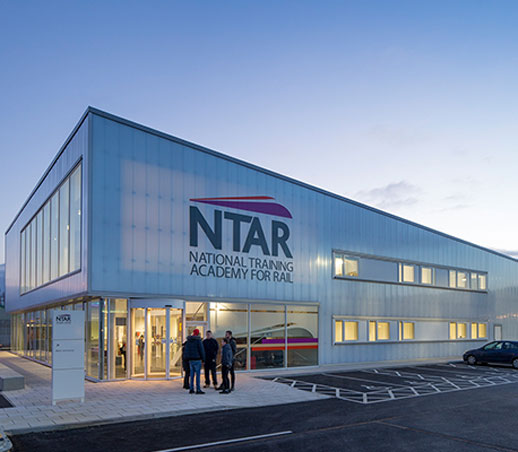The building was heated through a combination of underfloor heating, trench heating and radiators, and our design ensured these features were coordinated with other design disciplines such as architectural, structural and civil engineering. Natural ventilation was provided through a combination of automatic opening vents and heat recovery units linked to central BMS and carbon dioxide sensors. The building also featured LED lighting throughout, as well as access control to help manage security.
We placed considerable focus on refining the reflected ceiling plans with combined building services drawings to ensure full co-ordination prior to installation.

