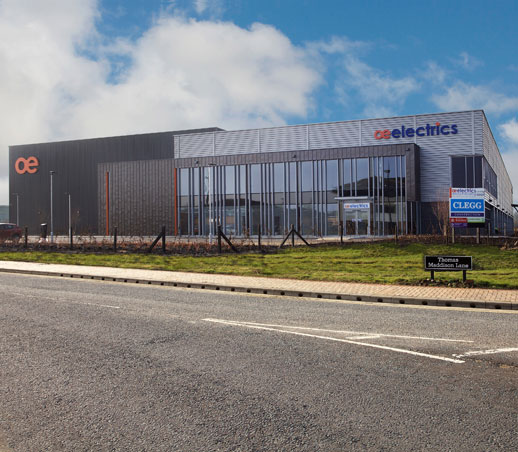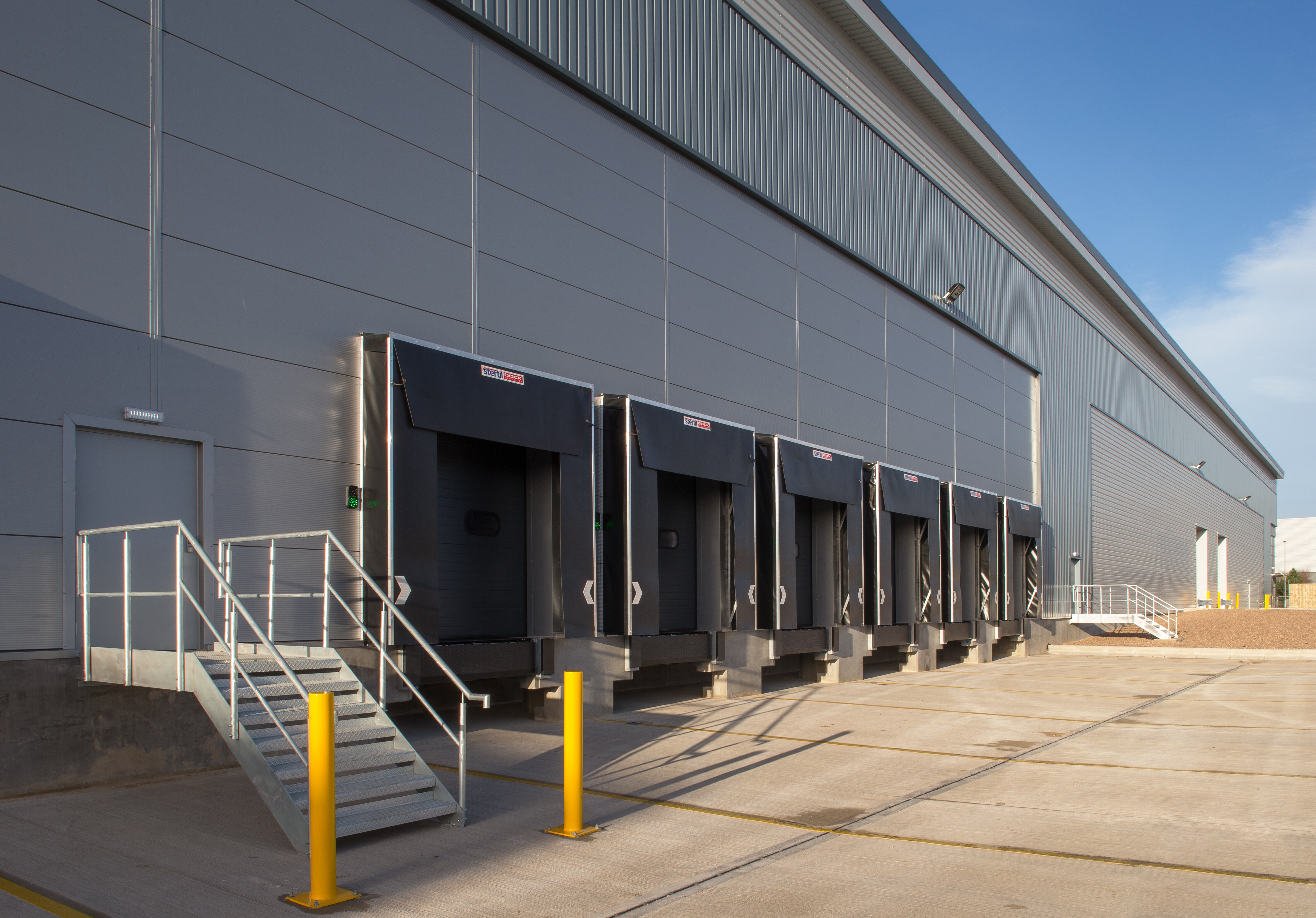At Clegg Construction we are experts in industrial building design and construction. We have worked on a wide range of large-scale projects, including logistics warehouses and manufacturing production facilities.

At Clegg Construction we are experts in industrial building design and construction. We have worked on a wide range of large-scale projects, including logistics warehouses and manufacturing production facilities.
We work collaboratively and engage with our client partners to fully understand the intricacies of their operations. Whether we are managing the delivery of warehousing, distribution, manufacturing, training, or laboratory environments, we always consider the wider environment and minimise disruption to other business users.
This approach was adopted at the £6.3m advanced manufacturing facility, offices, and research and design premises for Office Electrics in Wakefield. The project is located within Calder Park, which is home to several existing buildings, so careful planning was required to ensure minimal disruption and access.
The National Training Academy for Rail in Northampton approached us to construct its new training facility in collaboration with Siemens. The two-storey steel framed building incorporated a mix of composite cladding and translucent polycarbonate rainscreen to create a striking and unique facility.
We also completed a 139,000 st ft warehouse and office facility in Wakefield for Mountpark Logistics, which achieved a high energy rating of BREEAM ‘Very Good’ and EPC ‘B’ through a careful fabric first approach to the design and construction.
As part of the Clegg Group, we have almost 90 years of experience of working with a number of different sectors including: education, accommodation, commercial, mixed use, framework, public sector, retail & car showrooms, leisure and healthcare.
"Working with Clegg Construction was a completely painless process. They are a client focussed contractor who carefully considered all aspects of the build; the end result is high quality warehouse accommodation with sound environmental credentials."
