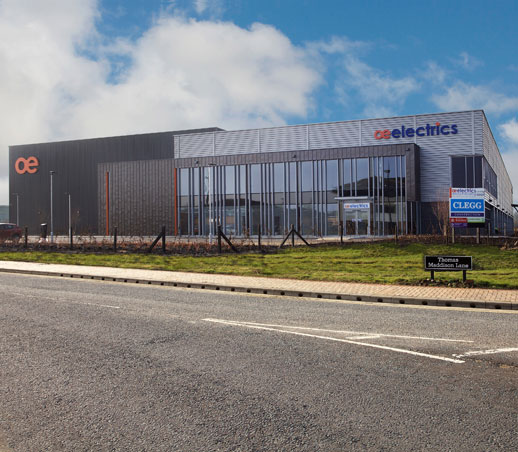Constructed in partnership with Mountpark Logistics, Mountpark Wakefield is a BREEAM ‘Very Good’- rated development providing 133,000 sq. ft. of warehouse accommodation and 6,000 sq. ft. of office space.

Sector:
Industrial
Location:
Wakefield
Value:
£4.7m
Scope:
Design & Build
Constructed in partnership with Mountpark Logistics, Mountpark Wakefield is a BREEAM ‘Very Good’- rated development providing 133,000 sq. ft. of warehouse accommodation and 6,000 sq. ft. of office space.
The high-performance slab is designed for 50 kN/m2 floor loading with FM2 flatness tolerance and the frame is a twin portal providing 12m clear internal height.
From the vehicle yard, 12 dock-level access doors and 2 level access doors service the warehouse accommodation, with the site itself secured by a gatehouse, barriers and security fencing.
The site required lime stabilisation to provide a development plateau suitable for the designed loadings and a large attenuation provision. In order to avoid unnecessary costs from muck-away, a temporary borrow pit was utilised.
Energy performance formed a significant part of this scheme, and EPC ‘B’ was achieved through a fabric-first approach to air tightness and insulation; daylighting is achieved through 15% coverage from triple skin roof lights.