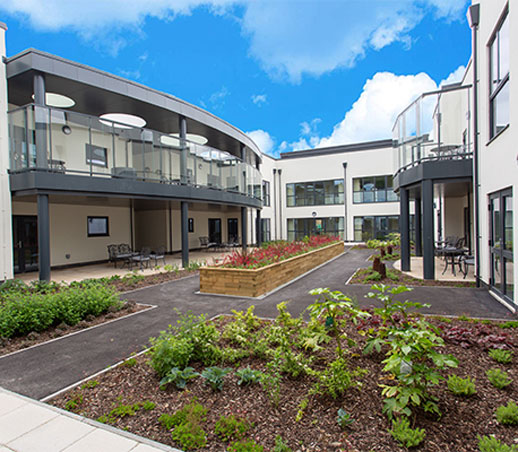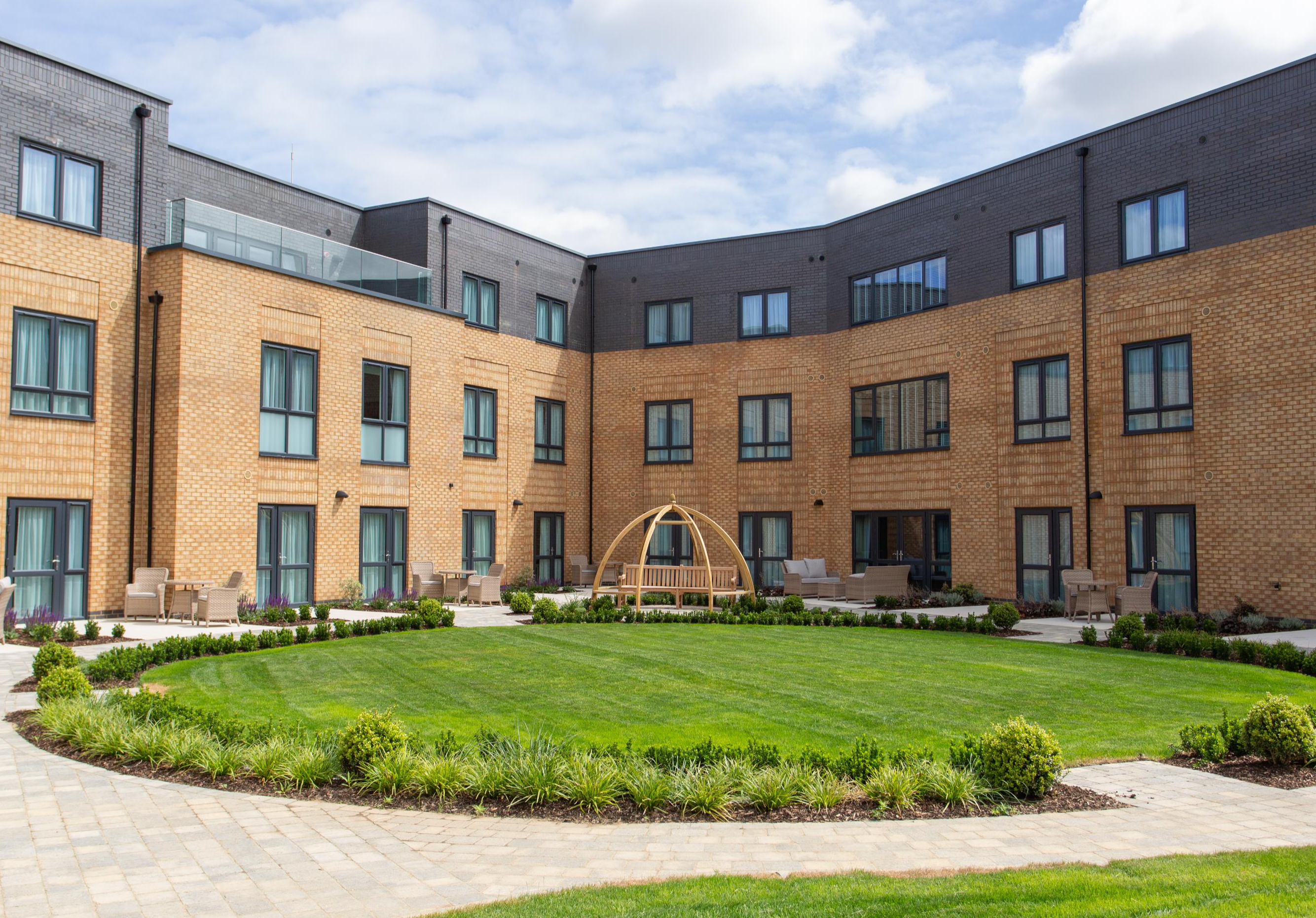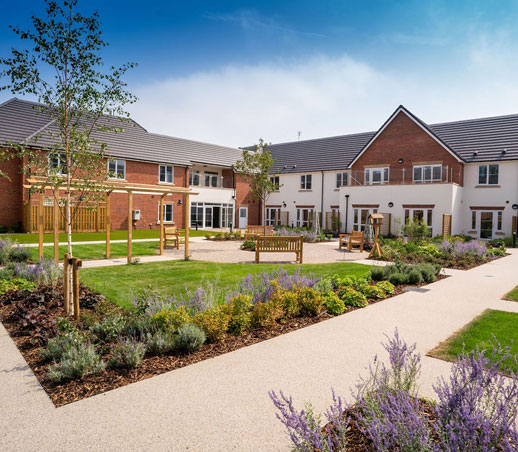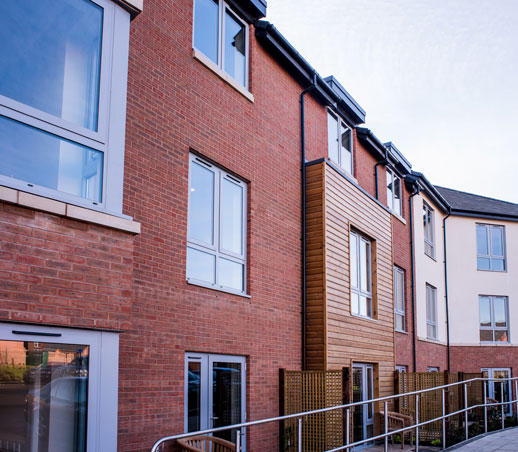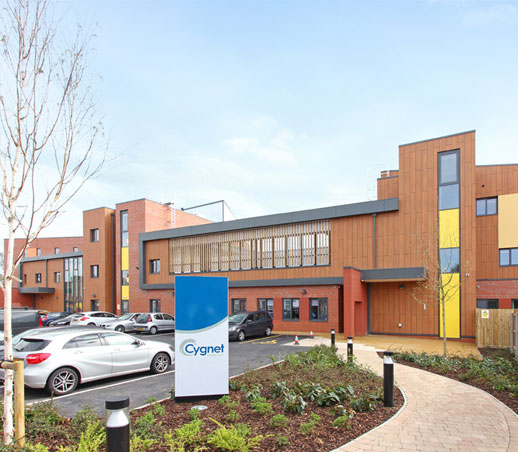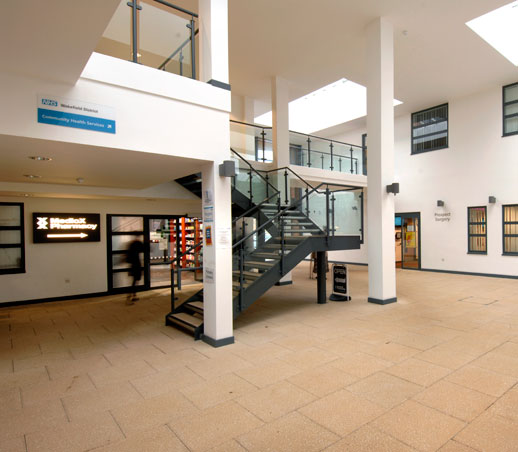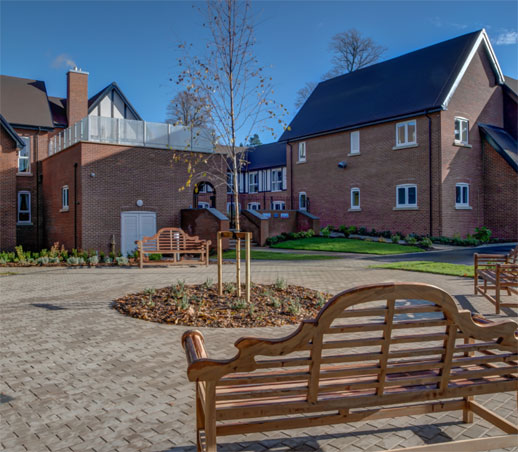From primary and acute medical centres to environments designed to provide residential and extra care, we have a detailed understanding of the different facility types and how a well considered design can help facilitate the delivery of person-centred care and rehabilitation.
Placing the patient and staff experience at the forefront of our approach, we work closely with our clients and key project stakeholders to consider and address factors such as comfort, safety, wayfinding and sensory stimulation, designing and constructing environments meeting all relevant HBN and HTM standards.
We’re proud to have built and maintained strong long-term relationships with key health and care providers, such as Avery Healthcare and Care UK. These partnerships are based on transparency, collaboration, and a shared aspiration to create facilities that are fit for the future.
