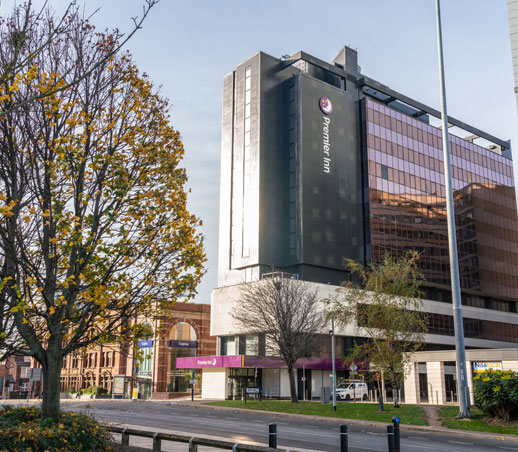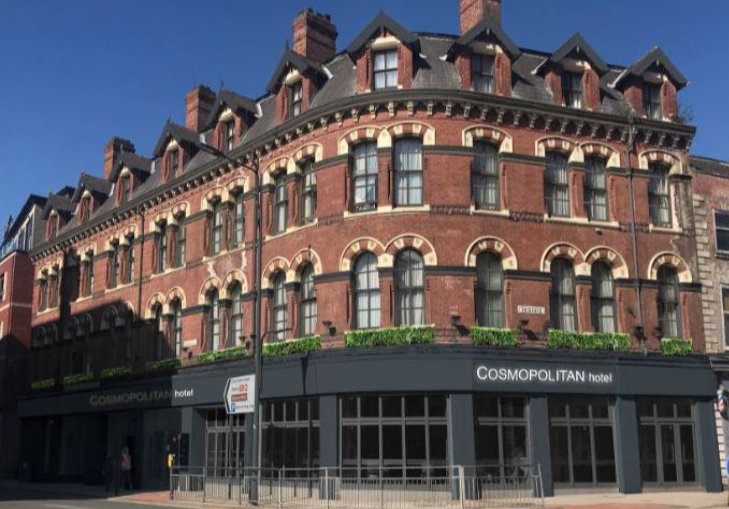From hotels and holiday resorts to sports stadiums and training facilities, Clegg is proud to have delivered quality construction, extension and refurbishment schemes spanning the whole spectrum of the diverse leisure sector.

From hotels and holiday resorts to sports stadiums and training facilities, Clegg is proud to have delivered quality construction, extension and refurbishment schemes spanning the whole spectrum of the diverse leisure sector.
Working with clients, end-users and key stakeholders to understand key drivers and aspirations, we focus on the creation of versatile and architecturally stunning leisure spaces designed to enhance brand image, promote well-being, and enrich the all-important guest experience – helping our clients to attract and retain customers.
Our track record includes partnerships with leading leisure providers, such as Premier Inn, Travelodge, and Inter-Continental Hotels - as well as Center Parcs, with whom we worked to deliver more than £60m of work across three of its UK holiday villages.
Our experience in the sector coupled with our detail-oriented approach ensures every aspect, from acoustic performance and fire safety to specialist lighting, ventilation strategies, case goods or sports flooring requirements, is carefully considered to meet specifications and comply with hoteliers' brand guidelines and regulatory bodies such as Sport England and the Lawn Tennis Association.
“We are excited to be working with Clegg Construction on this refurbishment that will see the Cosmopolitan Hotel repositioned as one of Leeds City Centre’s leading hotels, benefitting the local economy and community.”
